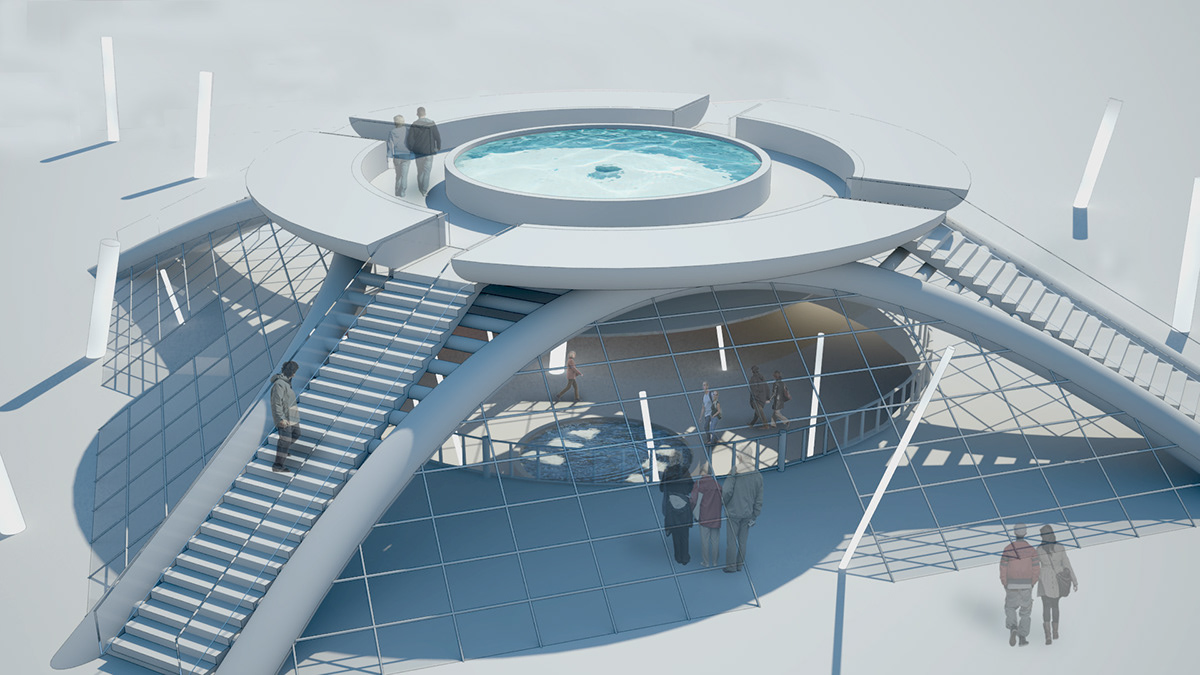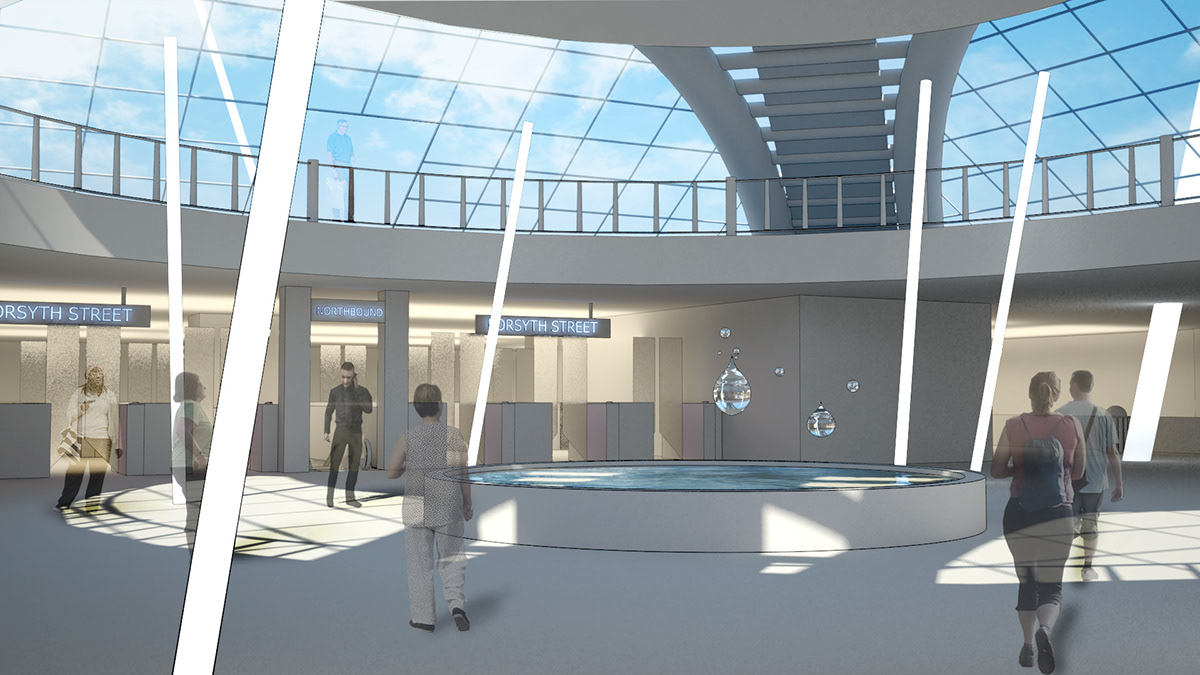Thesis Title:
Architectural intervention of existing transitional space through inclusion of experiential sculpture in order to revive user sensory delight.
Introduction:
This interior design thesis project began with my passion for sculpture and interior design. I have a background in sculpture and because of my interest in creating new spatial experiences, I decided to continue my education in interior design. Therefore, this thesis project is an opportunity for me to continue my investigation of creating sensory delight, which I started in sculpture, in interior design. This thesis looks at a combined fine art and design process to intervene in spaces by combining elements of experiential sculpture and interior space to create a new user experience of delight.
Our experience and perception of a space is the only thing that remains over time. A space may not exist after a time, but our memory and perception will remain with us forever. As designers, we create interior spaces, so we are curators of the context of an individual’s experience. Interior spaces are not just a place for the function of a certain task, but they have a huge impact on our psychological and physical health (Gifford, 1997). Regardless of gender, culture, or religion, we all receive positive psychological benefits from certain elements of beauty in the environment. Considering these human factors in design will improve psychological well-being of individuals in their interior spaces.
Our experience and perception of a space is the only thing that remains over time. A space may not exist after a time, but our memory and perception will remain with us forever. As designers, we create interior spaces, so we are curators of the context of an individual’s experience. Interior spaces are not just a place for the function of a certain task, but they have a huge impact on our psychological and physical health (Gifford, 1997). Regardless of gender, culture, or religion, we all receive positive psychological benefits from certain elements of beauty in the environment. Considering these human factors in design will improve psychological well-being of individuals in their interior spaces.
Site: Five Points Station
Five Points MARTA Station is located at 20 Broad Street South West in Atlanta. Five Points Marta Station consists of three levels and an additional plaza on the street level. The plaza is a huge rectilinear walkable space which is connected to adjacent streets.
Based on the observation, researches provided a list of negative characteristics in this station that should be considered which include:
Not considering human scale in design/space which is huge and unwelcoming
Insufficient way-finding, with little use of color and form
Lack of variety in materiality and texture
Lack of colors
Lack of attractive lighting
Repetition and sameness in the use of lighting
Lack of thermal comfort
Lack of acoustic privacy
Repetition and sameness in the use of lighting
Lack of thermal comfort
Lack of acoustic privacy


Design started by asking these questions:
How to change the space from a rectilinear space to a dynamic space that people have to consciously navigate?
How can we change the brutal and unwelcoming space to a place that creates affect and evokes emotion?
Some factors that are specific to the train station and should be considered are:
Mobility of the audience
Time and space relationship
Controlling the tension between physical and negative space
And some factors which should be thought of in design are:
Creating intimacy in a public space
Temporality
Creating dialogue about spatial relationship
Spatial relationship is one of the main components of the transitional spaces. People spend an average of twenty minutes in the station, so creating an environment to have a positive impact on them is very important. Also transitional spaces serve as a connection point between destinations and have a potential of refreshing human minds from stress and demands of life and have the potential of becoming renewal spaces.
There is a direct connection between nature and relaxation. Humans by instinct positively respond to nature. Hence, concept development started by looking at the natural elements. Concept boards shown in Figure 46 provide the general idea of the intervention’s characteristics. Creating an interactive installation that constantly changes and creates new experiences for the audience, creating an installation that represents the feeling of weightlessness through play of light, reflection and immateriality.
Design development
Audience:
As the selected site is public space, the intended user will be the general public. Hence, intervention which can be engaging for all people should be highly considered.
As the selected site is public space, the intended user will be the general public. Hence, intervention which can be engaging for all people should be highly considered.
Design concept:
Design phase of the project started by looking at the potentials of the site and selection of the areas that should be changed through the intervention. After site observations of the Five Points Station, plaza level and the main platform have been selected as the areas for intervention. The plaza level is an important design opportunity as it is a connection point between adjacent streets and plays a vital role in pedestrian transit. Also it often serves as a waiting area for people who are waiting for nearby bus stops. As the station is surrounded by tall buildings, creating a visually pleasing structure in the plaza can create an interesting scene not only for pedestrians but also for surrounding building's inhabitants.

Clouds, being made of water vapor evaporated from various lakes, rivers and oceans, became an inspiration in how they form and change. Normally invisible, condensation makes the vapors visible in cloud formations. Lower temperature in the sky can cause water vapors to condense back into liquid form. Small droplets stay trapped in the air until condensation reaches the point of rainfall. Clouds are visible due to the reflection and refraction of light through this condensed water vapor. Finally, clouds have color which refers to refraction. For example, the reason for the white color of clouds is because condensed water vapor has a high reflective quality. (What are clouds made of, n.d)


In order to integrate these water features in the station there is a need to create a source of water in the ceiling of the plaza with a direct connection to the main platform. In this way we activate the plaza level and transform it from an unproductive, heavy concrete structure to a place that can serve as a waiting platform for nearby bus stops and also create a visually pleasing ceiling in the main platform. Design was started by free hand sketching as shown in the sketch below.

Images below illustrates the monumental structure in the plaza level with the source of water on the top and a walkable area around the small pool. Additionally, there are glass frame panels connecting the four stairs legs in order to serve as a cover protection from rain and wind from the outside.


Moving through the station, Figure below illustrates a pool area atop the main platform which would serve as the source for water drops that drip from the plaza. Water, evaporation process and cloud formation is the concept driver. Water drops will be magnified through the use of lenses and the amount of drops based on the number of people moving through the fare gates.
Ripples in the pool project on the ceiling, and the dripping process from ceiling to floor and from floor to ceiling changes based on the weather. For example, in hot weather when evaporation is high water drips will move from floor to ceiling to show the evaporation process; in cold weather the process will reverse with drips moving from ceiling to floor.
Ripples in the pool project on the ceiling, and the dripping process from ceiling to floor and from floor to ceiling changes based on the weather. For example, in hot weather when evaporation is high water drips will move from floor to ceiling to show the evaporation process; in cold weather the process will reverse with drips moving from ceiling to floor.


Another part of the installation are light tubes. Light tubes, shown in Figure 58, 59 would organically spread in the plaza level and the main platform and continue down to the train levels. These light tubes will accumulate solar energy in the day and light up in the dark. In the train levels they give the illusion of continuing from the plaza level, creating a connection between the underground and the street level. Also, they create a pleasant play of light and water in the plaza and main platform to serve as a pause space for audiences in the station.

